Looking to blend your kitchen and living room into one stylish, functional space? These small open concept kitchen living room ideas prove you don’t need a big footprint to make a big statement. From smart layouts to cozy corners, we’ve rounded up chic design solutions that maximize flow, light, and personality.
Whether your style leans modern farmhouse or minimal and sleek, there’s something here to inspire a layout that works just as beautifully as it looks.
1. Sleek and Social
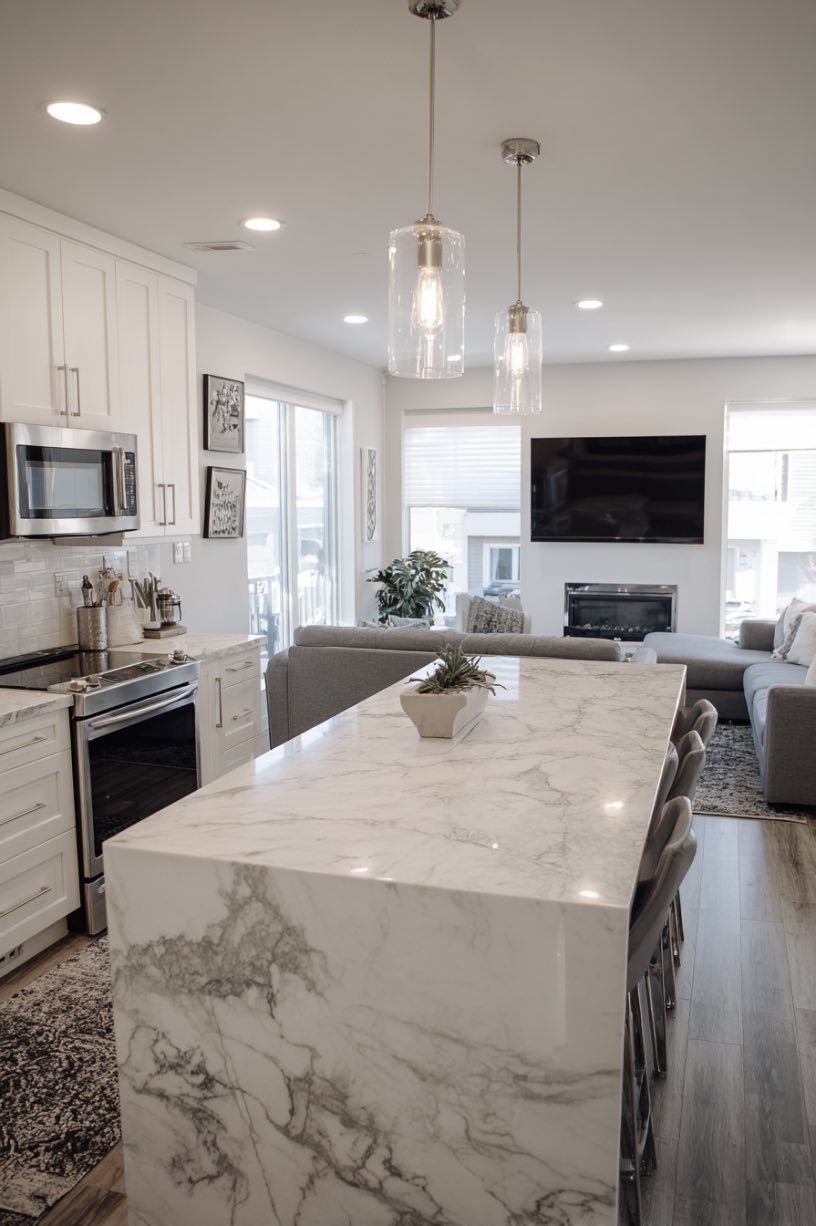
This kitchen-living combo is where style meets function. The white cabinetry and stainless steel finishes keep things crisp, while the island doubles as a casual gathering spot.
I love how the oversized TV above the gray sofas turns the space into a cozy entertainment zone too.
If you love to host, this layout lets you chat with guests while whipping up dinner. The whole setup feels modern, open, and effortless.
2. Airy Elegance with Garden Views
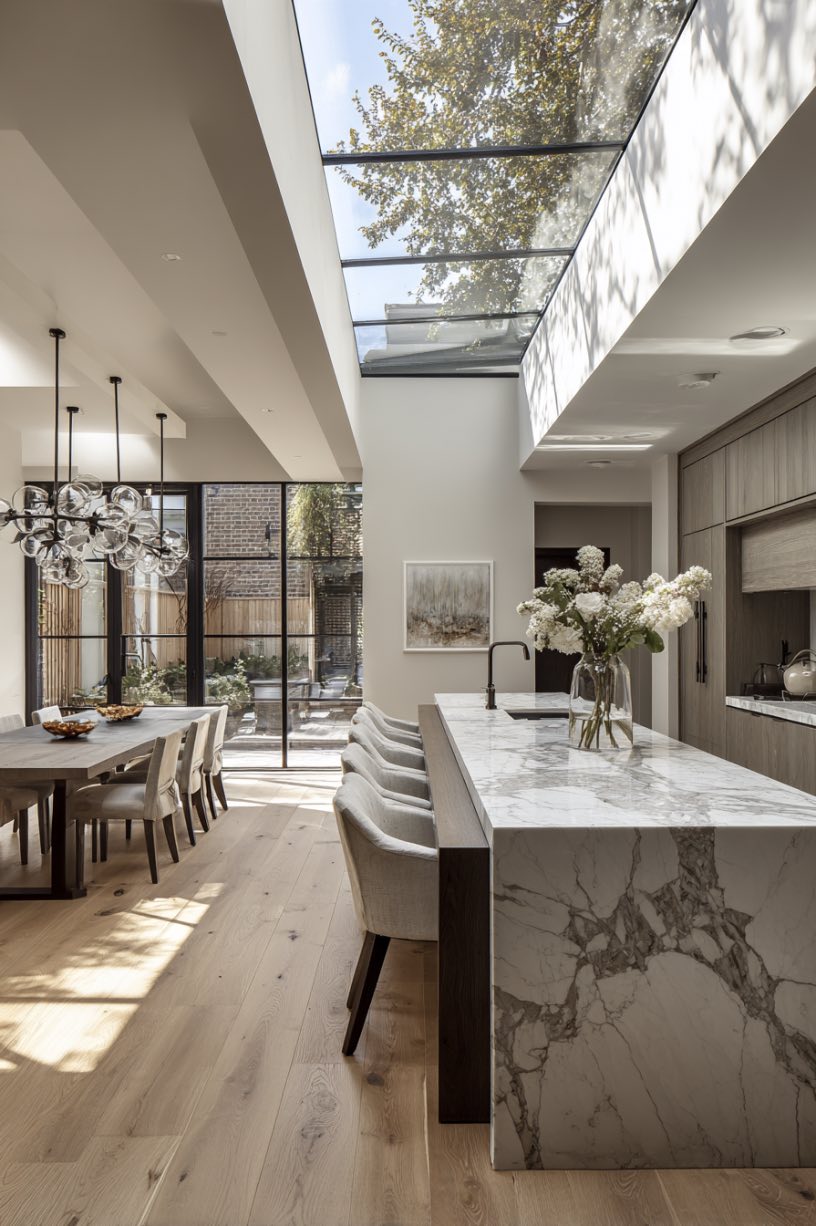
This open-plan kitchen and dining space is all about graceful simplicity. The wide skylight floods the room with daylight, while the soft grey island with its marble top adds a polished contrast to the warm white oak floor.
The designer touches are subtle but intentional. That oversized table? It’s a statement piece, especially under the modern chandelier. And those garden views out the windows? Pure serenity.
3. Sleek Glamour with a Relaxed Edge
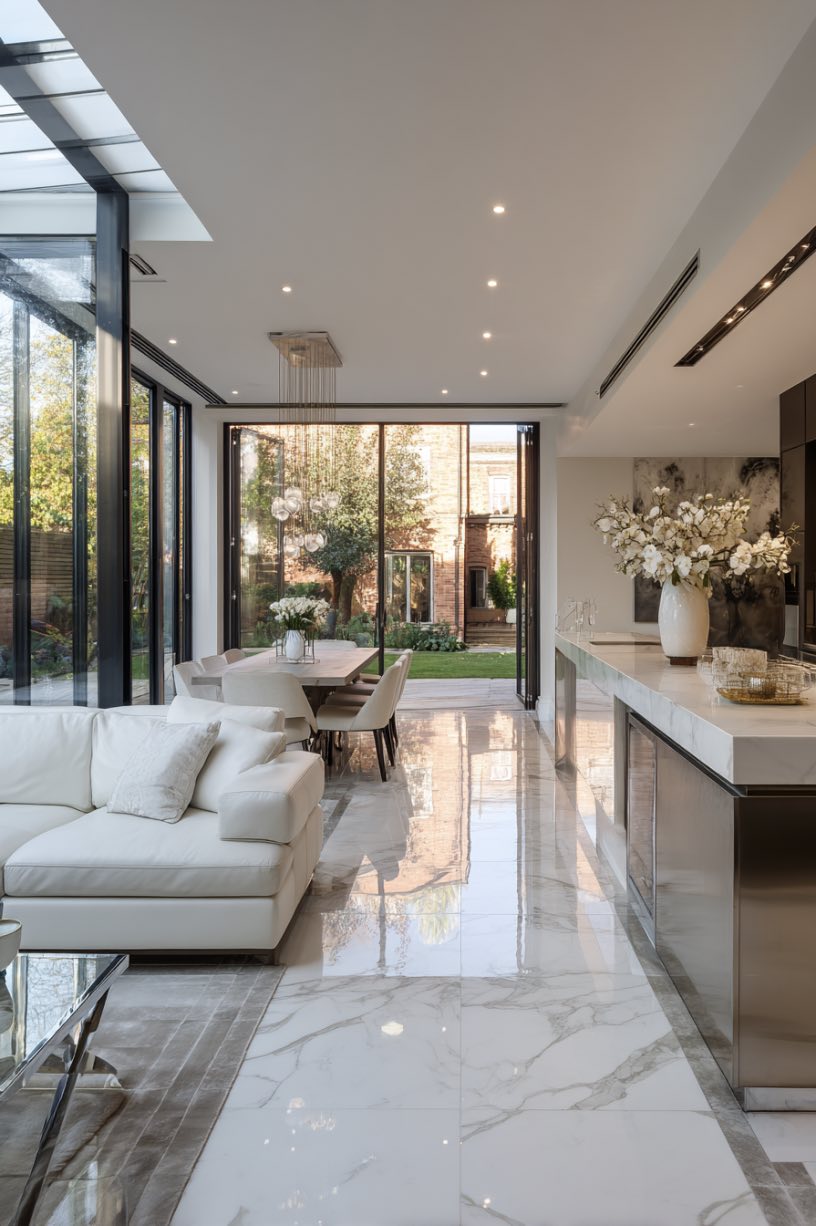
This open-plan layout channels sleek luxury with that unmistakable Tom Ford flair. The white leather sofa and silver accents shimmer against the cool grey marble floor, while the glass coffee table adds a weightless modern touch.
Everything feels balanced, from the stainless steel kitchen island to the understated dining space. The oversized windows keep things bright and grounded with lush garden views that soften the room’s bold sophistication.
4. Bright Loft Style
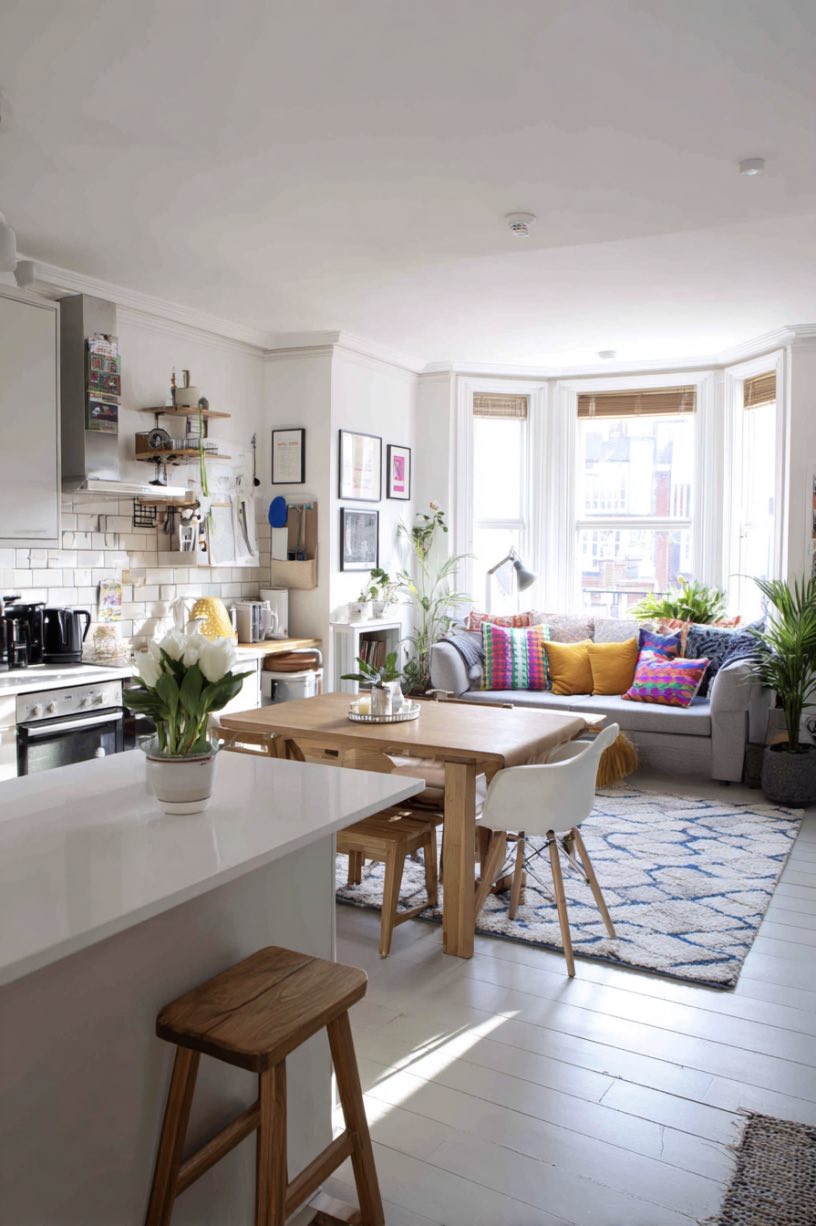
This open-plan kitchen-living setup feels effortless and inviting. The light grey tiled floor and crisp white walls create a fresh backdrop, perfect for layering personality.
That island table is a great casual dining spot, and I adore how the sofa by the window pops with those colorful cushions. It adds a playful touch without overdoing it. If you’re working with a compact space, this layout really shows how to keep things airy yet functional.
5. Glass-Top Glow
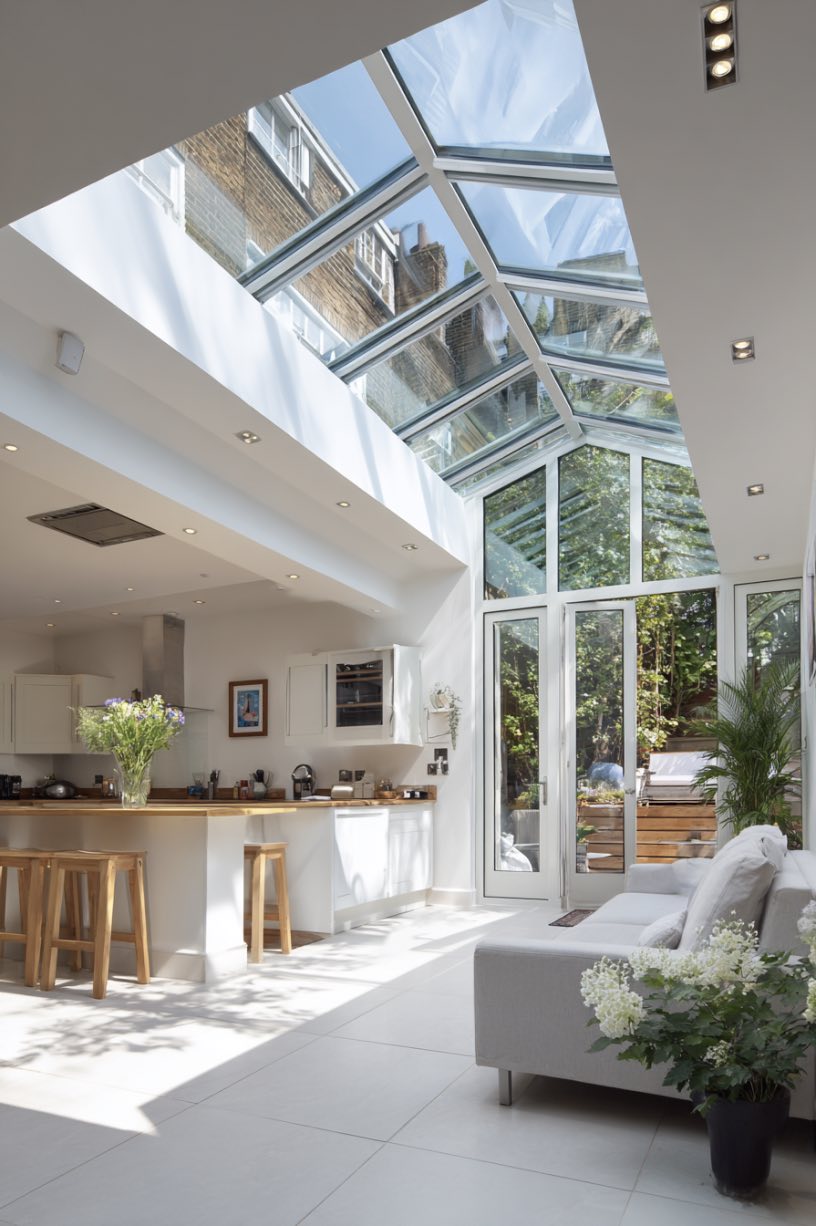
This kitchen is a natural light dream. With an open glass roof and oversized windows and doors, the entire space feels like it’s part of the garden. The crisp white walls only amplify that airy vibe.
The sofa near the entrance adds a cozy, lounge-like feel. If you’re ever torn between kitchen duty and relaxation, this layout lets you have both.
6. Chic Contrast Charm
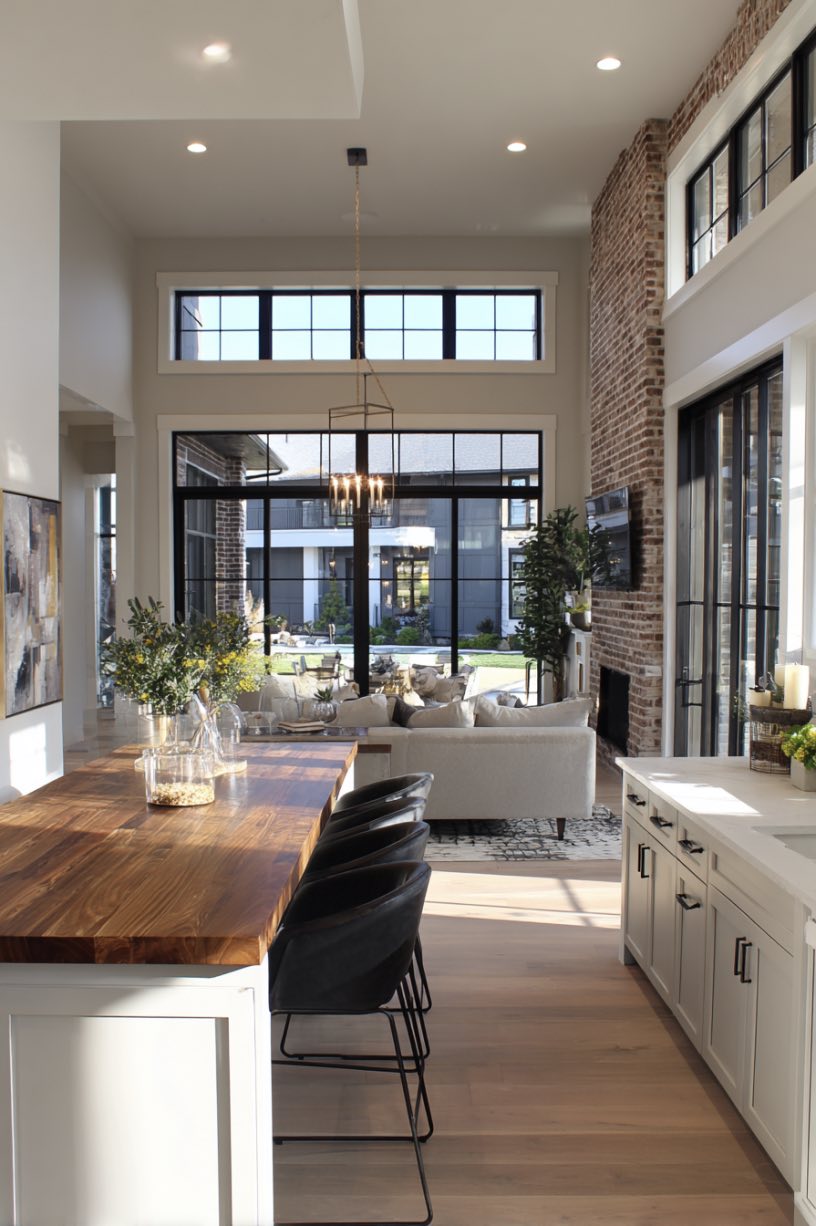
This kitchen balances rustic and modern so effortlessly. The white cabinets and wooden countertop bar feel fresh, while the exposed brick wall adds that warm, textural twist.
I love how the dining table and sleek black and grey chairs flow into the open living room. It’s clean, contemporary, and made for casual hangs. And those large windows? Total mood boosters.
7. Barn-Style Elegance
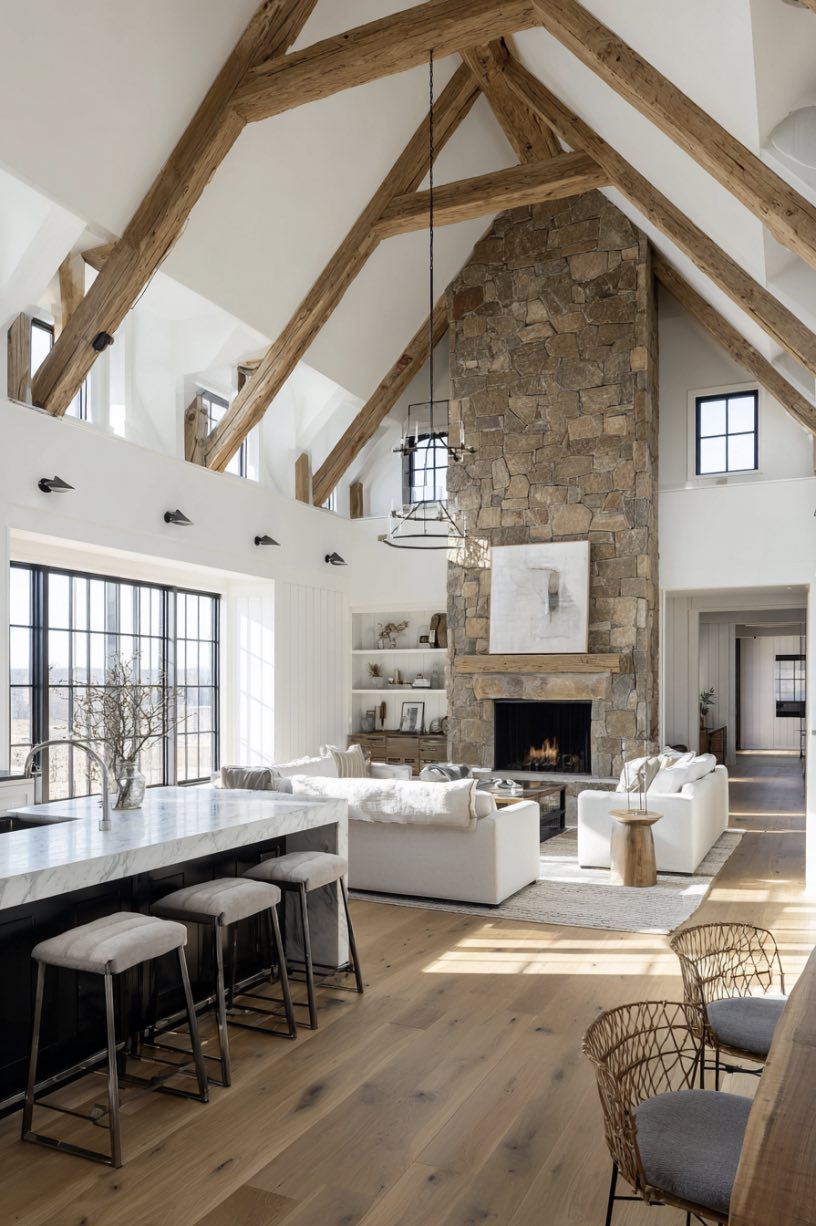
This open-plan space nails the balance between rustic charm and modern comfort. The exposed wood beams and stone fireplace instantly ground the room, while white walls and marble countertops keep things feeling light and open.
What stands out most? Those soaring ceilings and huge windows. They let nature in and make the entire layout feel expansive yet serene. If you’re dreaming of a peaceful retreat with style, this is it.
8. Colorful Barn Charm
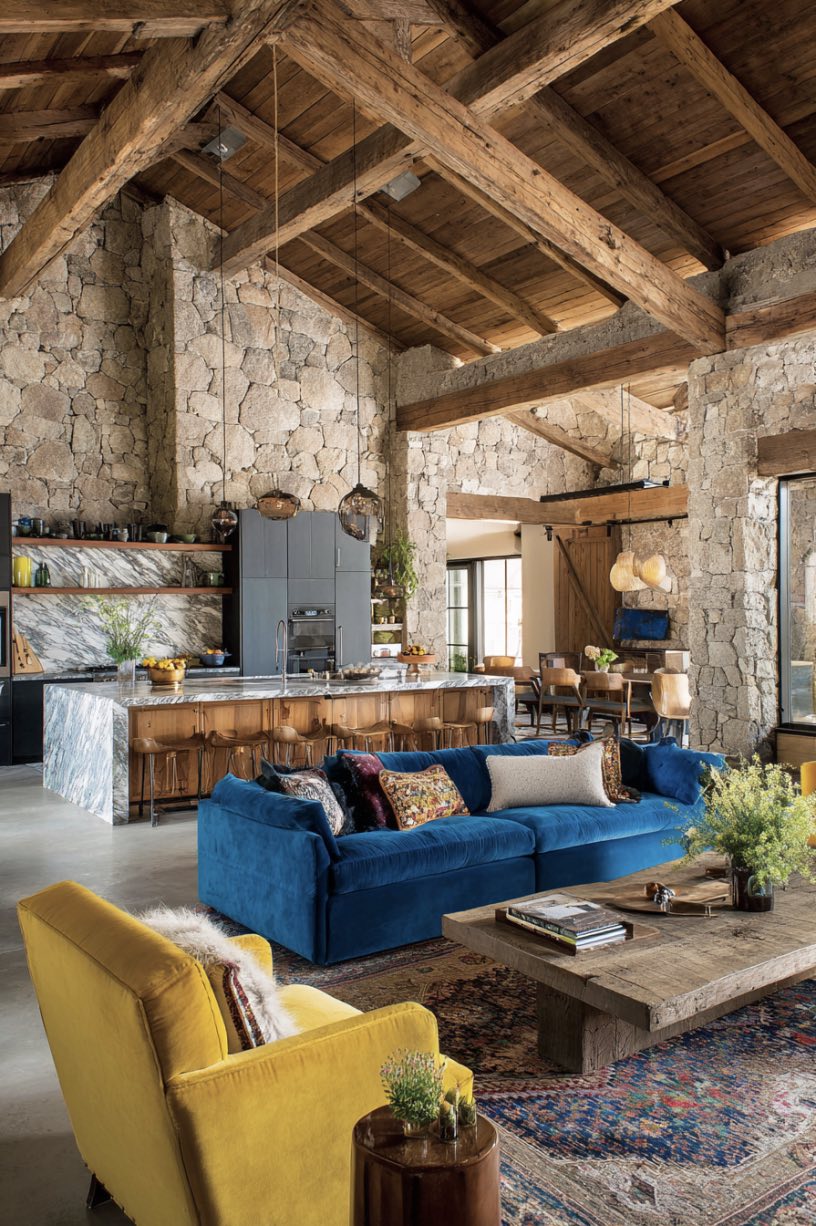
This barn interior blends rustic textures with playful color beautifully. The wooden beams and stone walls add that classic old-world warmth, while the blue sofa and yellow armchair bring just the right pop of personality.
The marble-topped island and patterned rug tie everything together, making the open space feel both homey and stylish. Don’t you just love when charm meets comfort like this?
9. Scandi Simplicity in a Compact Space
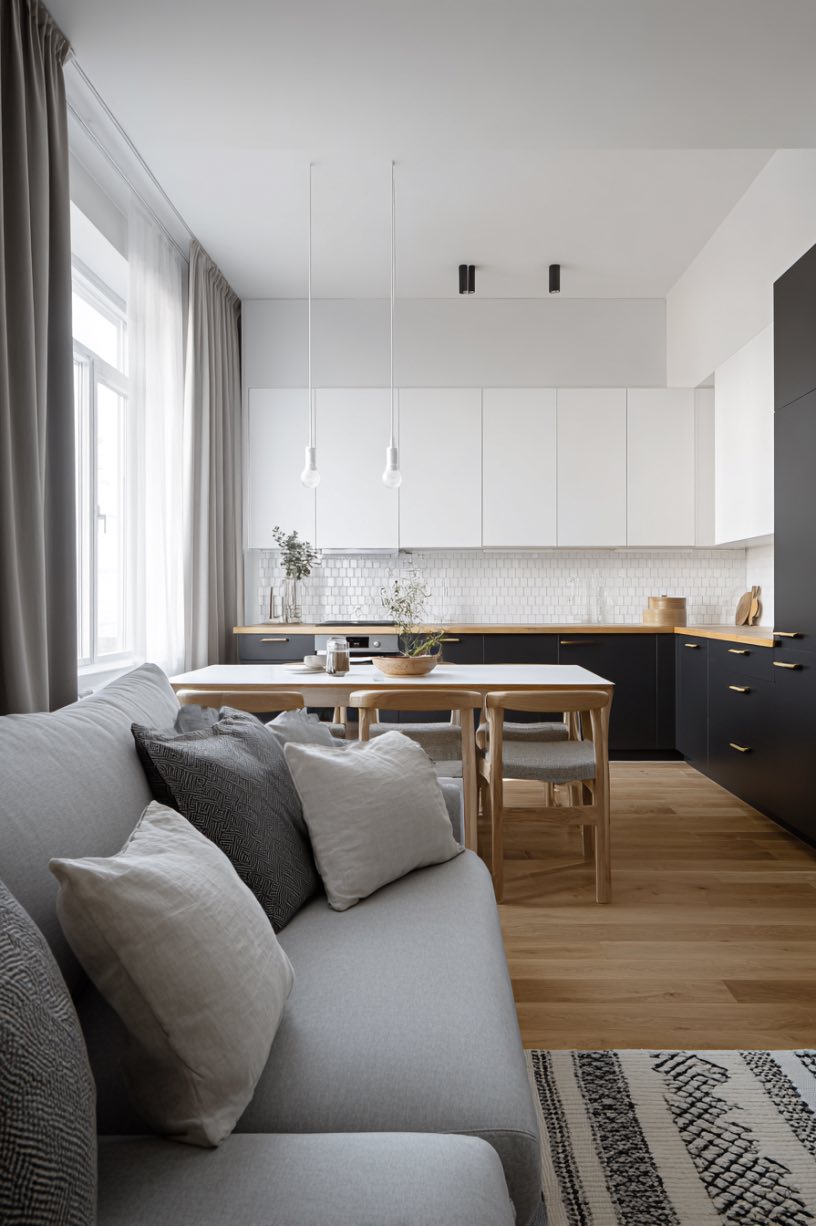
This apartment nails that crisp, modern vibe without feeling cold. The black and white kitchen contrasts beautifully with the soft grey sofa, and the wood floors add just the right amount of warmth.
The furniture is minimal but intentional, giving you plenty of space to breathe. It’s a perfect setup if you love clean lines and clutter-free living with a touch of cozy.
10. Playful Meets Polished
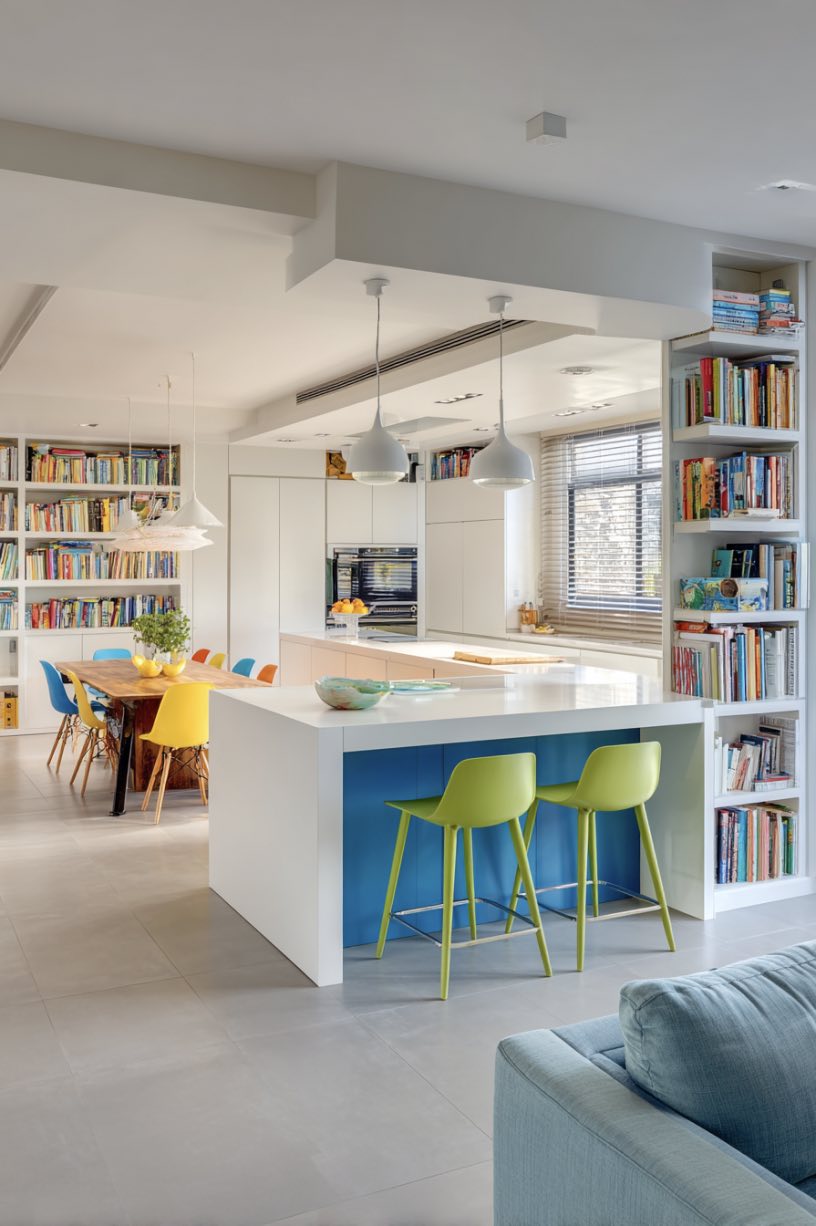
This kitchen blends modern style with a touch of whimsy. The white and blue island feels fresh and clean, while the nearby kids’ table with rainbow-colored chairs brings a cheerful vibe you can’t help but smile at.
The living room peeks in with a sofa that’s got bright green legs—yes, really. And the built-in bookshelves on the island? Total win for adding charm and practicality in one go.
11. Compact Comfort Zone
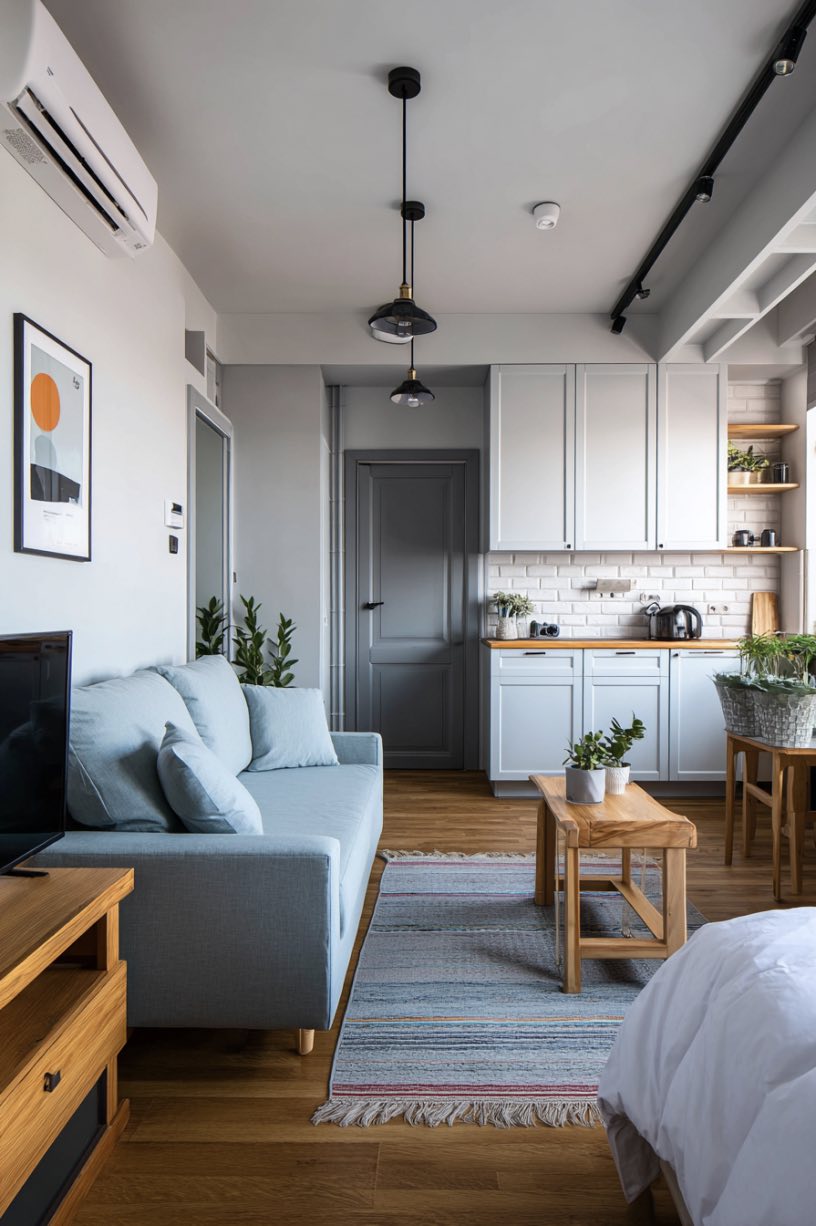
This studio nails cozy with its open kitchen and calming white cabinets that keep things bright. The light blue sofa invites you to kick back, while those small potted plants add just the right touch of life and freshness.
I love how the wooden table balances the room with natural warmth. Plus, the gray bathroom door and bed tucked neatly make this space feel surprisingly spacious without feeling cramped. Who says small can’t be stylish?
12. Modern Farmhouse Vibes
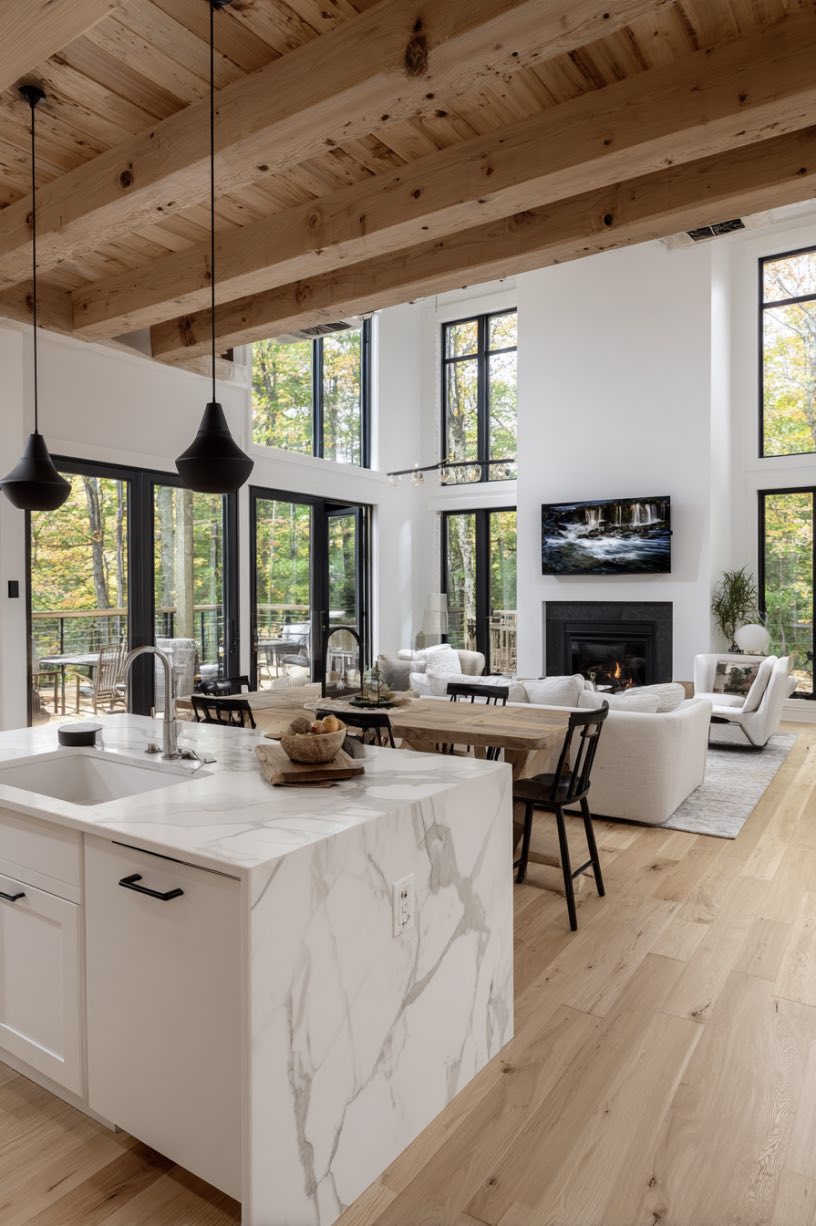
This kitchen blends crisp white cabinets with sleek marble countertops, perfect for whipping up your favorite meals. The open layout flows effortlessly into the dining and living areas, where warm wood floors keep things cozy and inviting.
What really draws you in are the large windows framing forest views, bringing nature right inside. Those black pendant lights add a sharp modern touch, balancing farmhouse charm with contemporary style. Ever wish your kitchen felt like a peaceful retreat? This one delivers.
13. Soft Scandinavian Charm
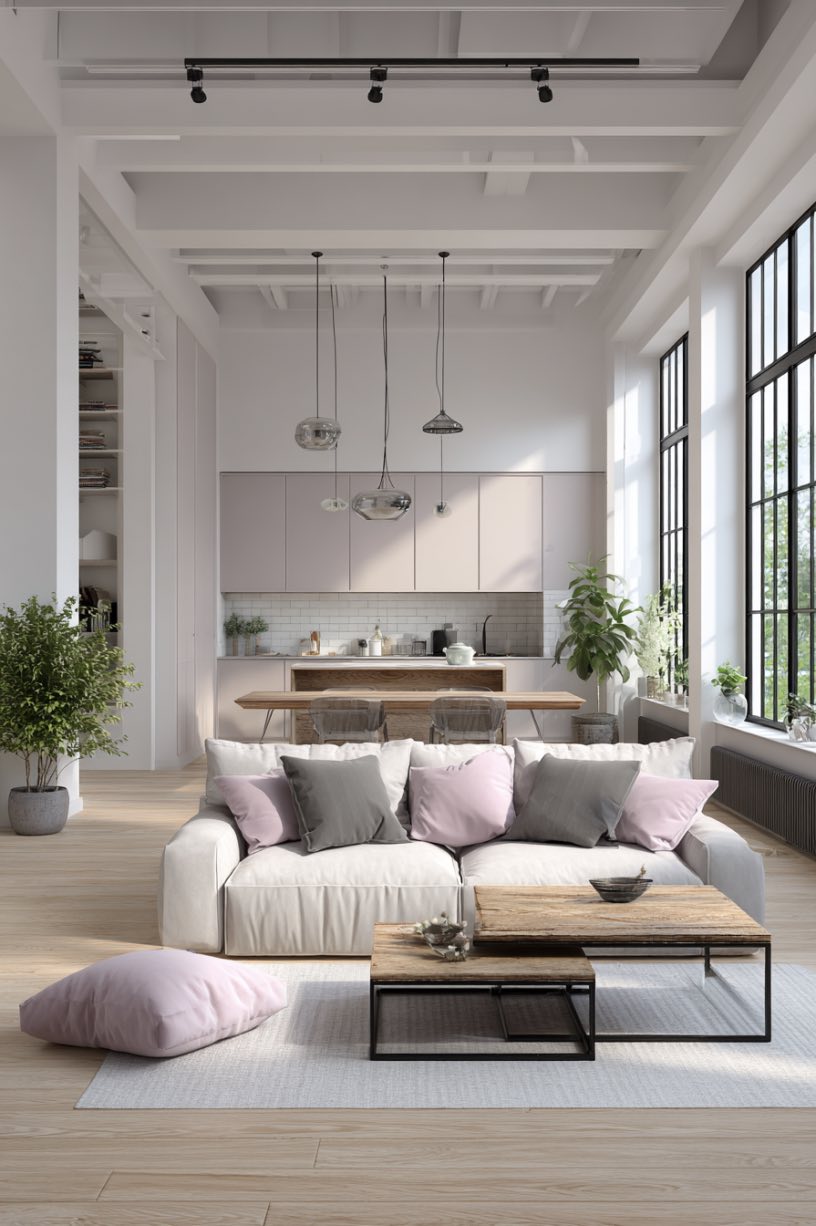
This living room and kitchen combo feels fresh and airy with its white walls and gentle pink accents. The wooden floor adds warmth, while the sofa anchors the open space, inviting you to relax with a cup of coffee.
Large windows flood the room with natural light, making those pendant lights and sleek kitchen island really pop. If you want a calm, minimalist vibe that still feels cozy, this setup is pure Scandinavian magic.
14. Modern Open-Concept Comfort
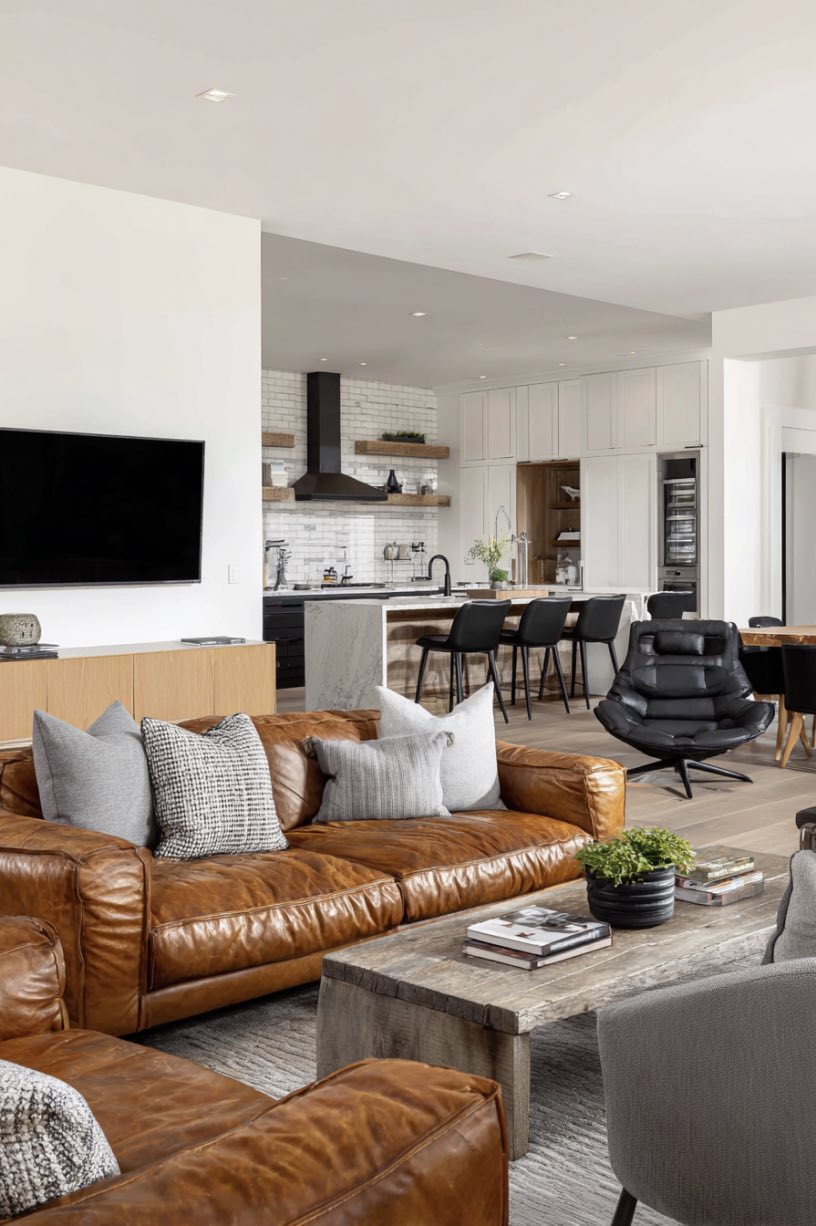
This space perfectly blends style and function with its oversized leather couch commanding the room in front of a large TV. The farmhouse-style island bar steals the show, bringing everyone together while sleek minimalist cabinets keep things fresh and clean.
I love how the black swivel wooden armchair adds contrast and invites you to unwind in style. If you crave a social, open vibe that still feels cozy and modern, this setup has it all.
15. Cozy Rustic Cabin Vibes
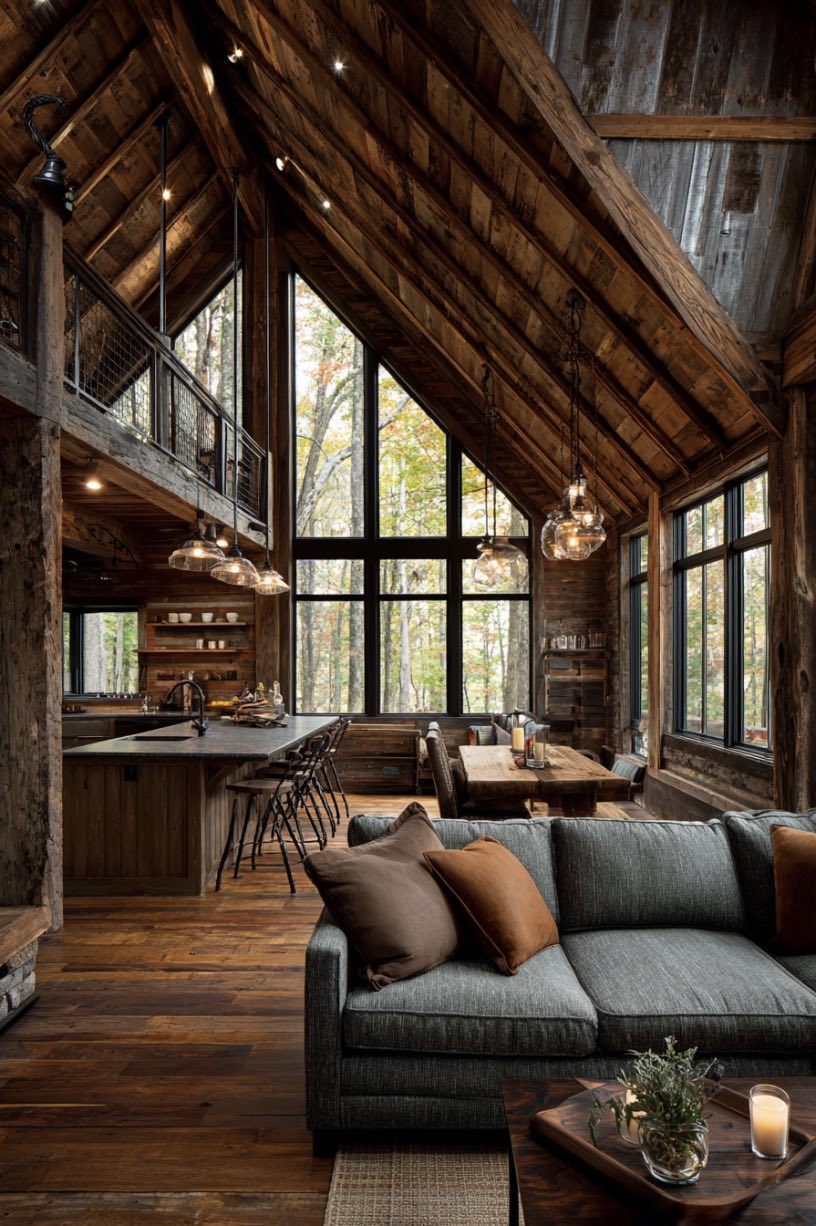
You’ll love the warm wood beams and vintage pendant lights that give this cabin its inviting charm. The open kitchen flows right into the living room, where a cozy sofa faces the island bar, perfect for laid-back gatherings.
Natural light floods through large windows, showcasing the woods outside and blending earthy tones of brown, grey, orange, and blue. This space feels like a warm hug after a long day outdoors.
16. Rustic Cabin Comfort
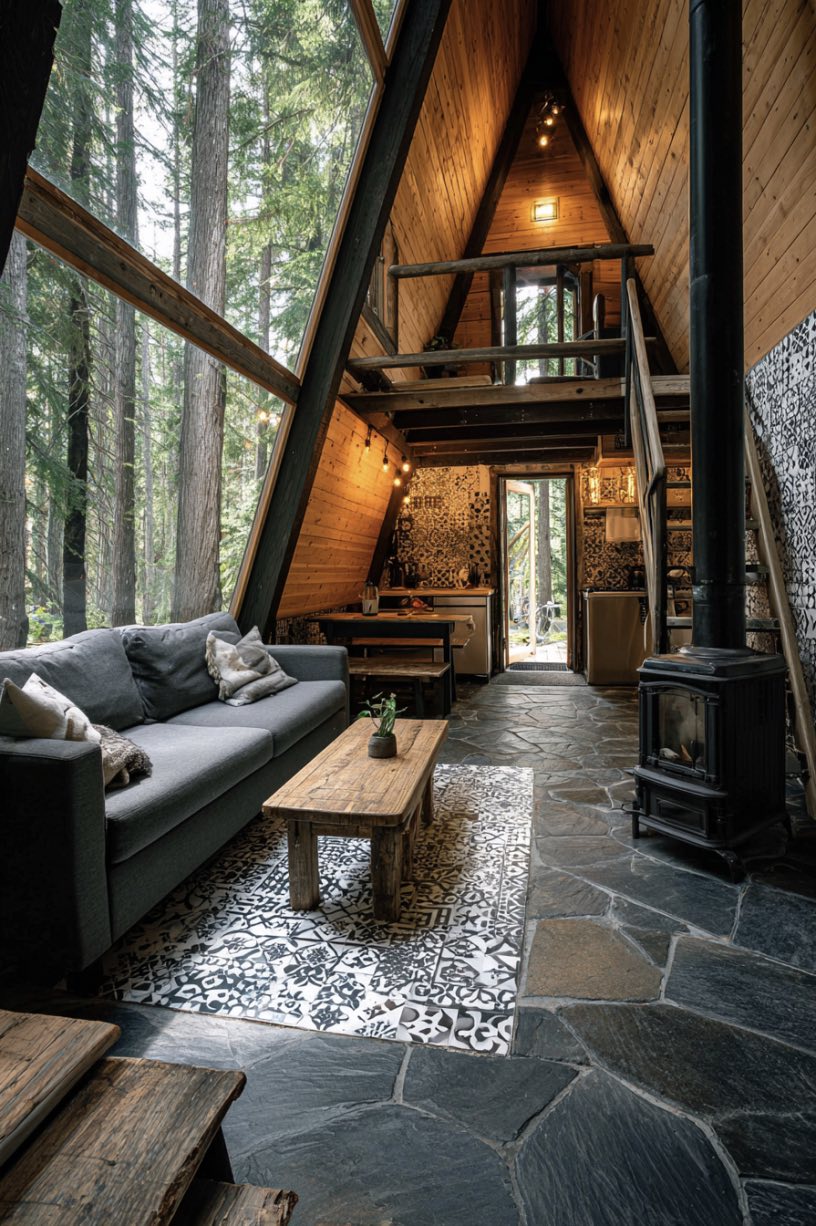
This cozy cabin welcomes you with warm wood paneling and large windows framing the forest outside. The grey sofa invites you to relax, while the modern stove promises to keep things toasty.
Stone flooring and decorative tiles add texture, giving the space a charming, earthy feel. That wooden ladder leading upstairs hints at a rustic dining spot, perfect for intimate meals in this snug retreat.
17. Airy A-Frame Living
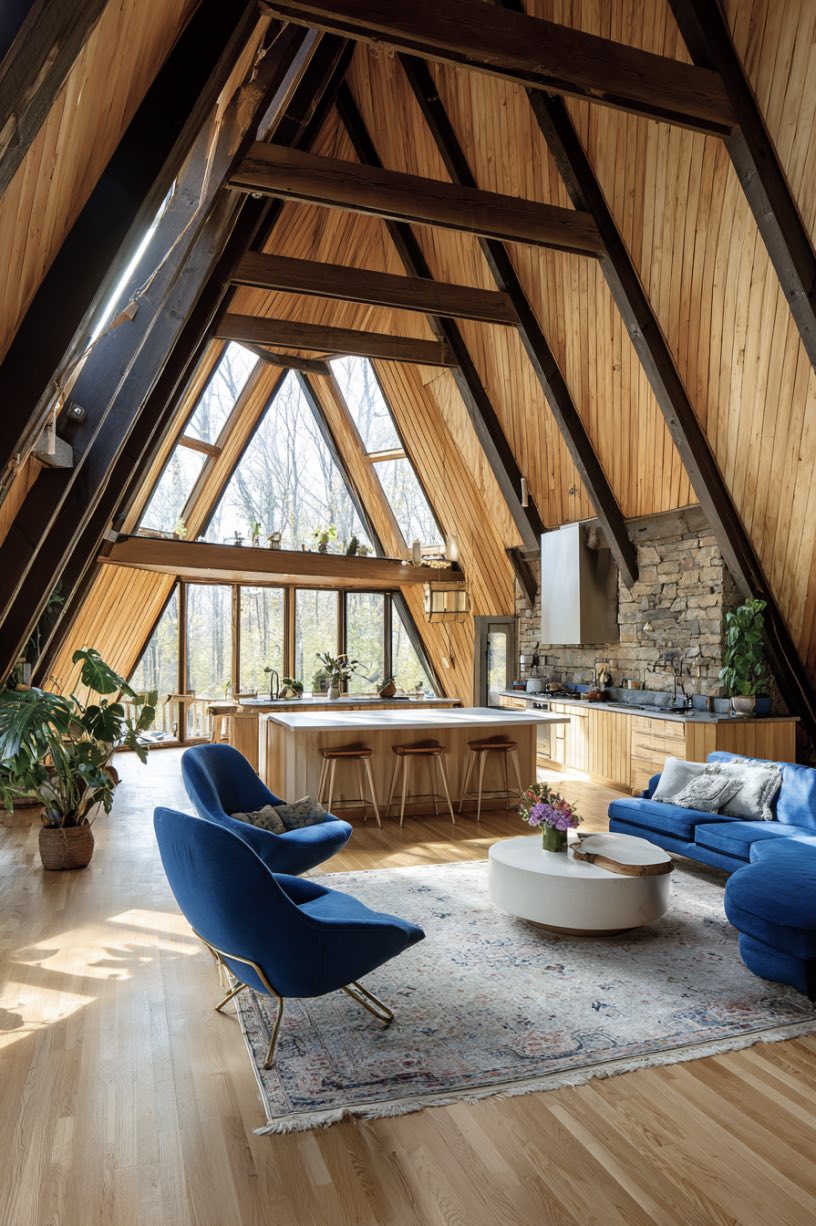
This open-concept living room shines with soaring ceilings and skylights that flood the space with natural light. Wood beams add rustic charm, while modern blue chairs and couches bring fresh pops of color.
The kitchen island sits just off to the side, perfect for casual gatherings. With wide windows offering serene views of the plains, you can’t help but feel connected to the great outdoors right from your cozy spot inside.
18. Bright Coastal Kitchen and Living
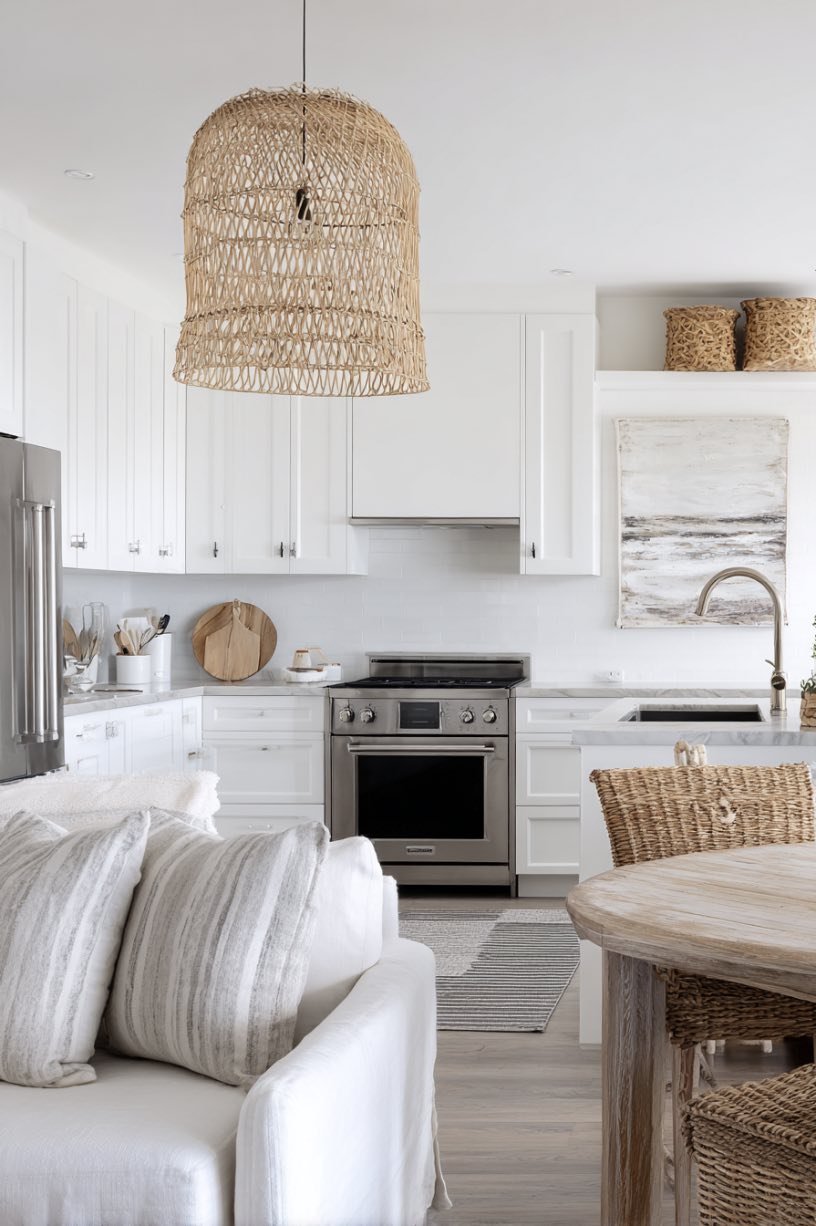
This white coastal kitchen feels fresh and inviting with crisp cabinets and sleek countertops. The stainless steel oven adds a modern touch, while wicker baskets atop the cabinets bring warmth and texture.
Step into the open living area where art brightens the walls and a woven pendant lamp casts cozy light. The small dining table with two chairs and a basket nearby makes this space feel effortlessly charming and perfectly laid-back.
19. Modern Farmhouse Warmth
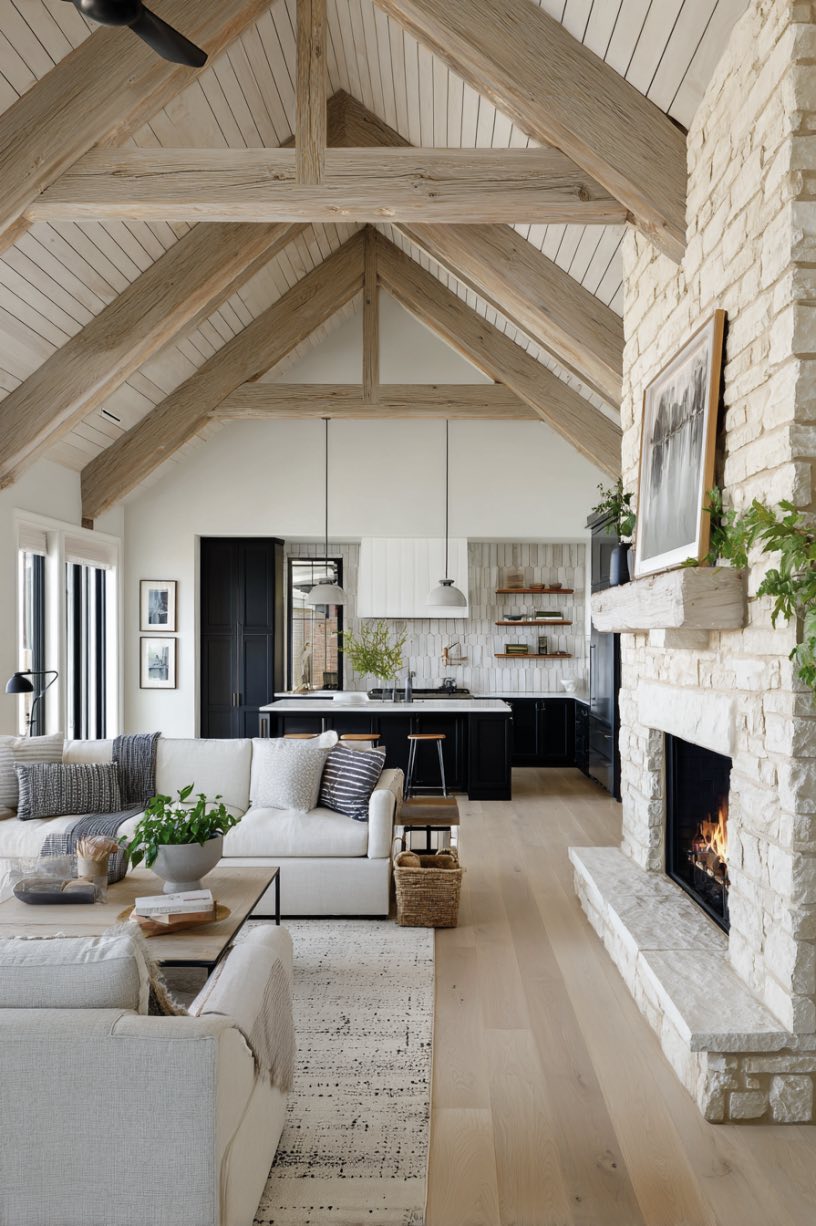
This living room blends rustic textures with modern elegance. The vaulted ceiling with white oak beams draws your eye up, while the stone fireplace anchors the space with cozy charm.
Natural wood paneling adds warmth to the white walls, and the pale hardwood floors keep it feeling airy. The open kitchen peeking through in the background ties the whole space together beautifully. You can almost hear the kettle whistling, right?
20. Luxury Farmhouse Glow
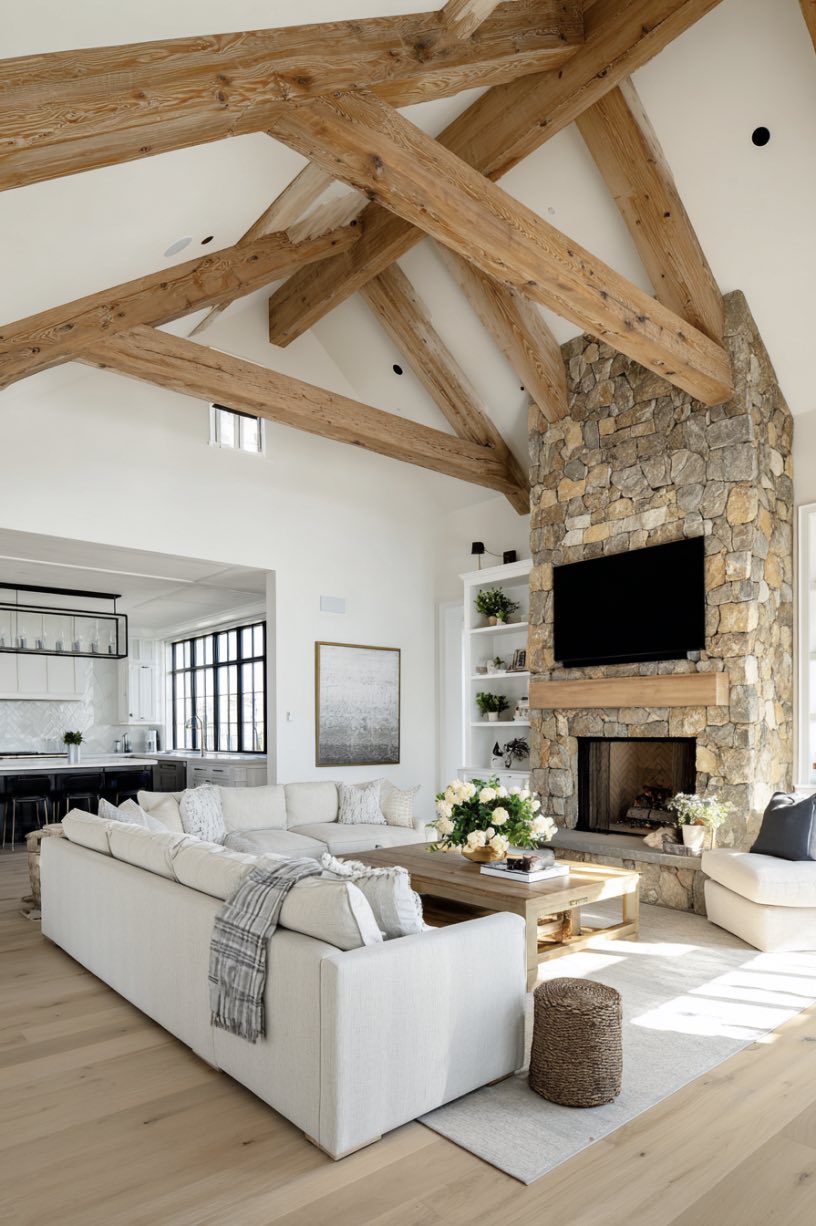
This space is the perfect mix of farmhouse charm and sleek modern design. The vaulted ceiling with exposed beams adds drama, while the stone fireplace cozies things up just right.
I love how the light wood floors and white walls keep everything fresh and open. With a TV above the sofa and that dreamy open kitchen on the side, it feels like a space made for both lounging and gathering.
No matter your square footage, these small open concept kitchen living room ideas prove that thoughtful design can do wonders. With the right layout, smart storage, and a bit of personal flair, your compact space can feel open, welcoming, and totally on-trend. It’s all about making the most of what you’ve got while keeping it effortlessly stylish.
